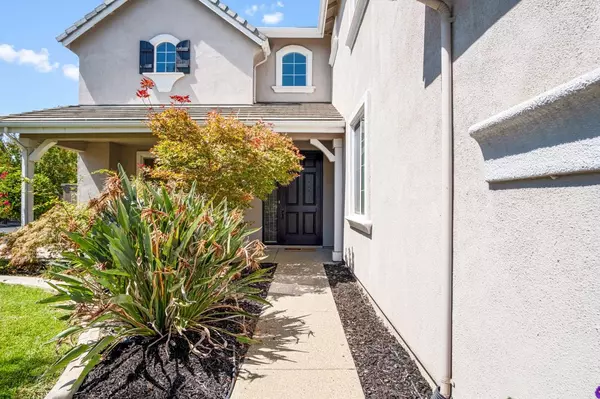For more information regarding the value of a property, please contact us for a free consultation.
Key Details
Sold Price $850,000
Property Type Single Family Home
Sub Type Single Family Residence
Listing Status Sold
Purchase Type For Sale
Square Footage 3,510 sqft
Price per Sqft $242
MLS Listing ID 224111385
Sold Date 10/22/24
Bedrooms 5
Full Baths 3
HOA Fees $50/qua
HOA Y/N Yes
Originating Board MLS Metrolist
Year Built 2004
Lot Size 7,662 Sqft
Acres 0.1759
Property Description
Welcome to Wisteria Place, a highly sought-after gated community where this gorgeous home awaits.This extremely well-maintained and spacious 5 bedroom, boasting a versatile office, a multi-purpose loft, and 3 bathrooms, this 3,510 sq ft home offers both space and functionality.As you step inside, the foyer greets you with elegance, featuring a spiral staircase, a formal living room and dining room as well as a large family room complete with a charming fireplace.The kitchen features ample cabinets for storage, granite countertops, and an island with a pantry closet. This home features a convenient downstairsbedroom with a full bathroom, perfect for multi-generational living.Step into the backyard oasis, complete with a pergola and serene pond, which creates a haven for relaxation and entertainment.As you make your way upstairs, you'll discover the spacious primary bedroom with an office space and two walk-in closets leading into the primary bathroom with a separate tub and shower.New epoxy flooring on this finished 3-car garage.Nestled in this family-oriented Elk Grove community, this residence enjoys the convenience of being close to parks, top-rated schools, and many other amenities like dining, shopping, and the Sky River casino! Elk Grove zoo coming soon!
Location
State CA
County Sacramento
Area 10757
Direction Elk Grove blvd, right on Fire poppy, Left on Country falls lane
Rooms
Master Bathroom Shower Stall(s), Double Sinks, Tub, Walk-In Closet 2+
Master Bedroom Sitting Room, Walk-In Closet 2+
Living Room Cathedral/Vaulted, View
Dining Room Formal Area
Kitchen Breakfast Area, Pantry Closet, Granite Counter, Island
Interior
Heating Central
Cooling Ceiling Fan(s), Central
Flooring Carpet, Tile, Wood
Fireplaces Number 1
Fireplaces Type Family Room
Window Features Dual Pane Full
Appliance Gas Cook Top, Dishwasher, Microwave, Double Oven
Laundry Cabinets, Sink, Inside Area
Exterior
Garage Attached
Garage Spaces 3.0
Fence Wood
Utilities Available Public
Amenities Available Other
Roof Type Composition,Tile
Private Pool No
Building
Lot Description Auto Sprinkler F&R, Auto Sprinkler Front, Pond Year Round, Gated Community, Landscape Back, Landscape Front
Story 2
Foundation Concrete, Slab
Sewer In & Connected
Water Public
Schools
Elementary Schools Elk Grove Unified
Middle Schools Elk Grove Unified
High Schools Elk Grove Unified
School District Sacramento
Others
HOA Fee Include Other
Senior Community No
Tax ID 132-0840-001-0000
Special Listing Condition None
Read Less Info
Want to know what your home might be worth? Contact us for a FREE valuation!

Our team is ready to help you sell your home for the highest possible price ASAP

Bought with Grobecker Holland International Inc.
GET MORE INFORMATION

Adrian Castillo
Principal/Realtor | CA DRE#01308935
Principal/Realtor CA DRE#01308935



