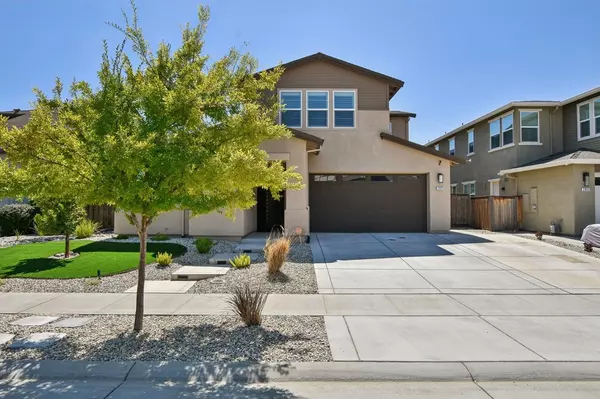For more information regarding the value of a property, please contact us for a free consultation.
Key Details
Sold Price $829,500
Property Type Single Family Home
Sub Type Single Family Residence
Listing Status Sold
Purchase Type For Sale
Square Footage 2,835 sqft
Price per Sqft $292
Subdivision Fiddyment Ranch
MLS Listing ID 224094175
Sold Date 10/25/24
Bedrooms 4
Full Baths 4
HOA Y/N No
Originating Board MLS Metrolist
Year Built 2018
Lot Size 6,490 Sqft
Acres 0.149
Property Description
New Price on Incredible Home, featuring 4 bedrooms, 4.5 bathrooms, and 2,835 sq. ft. of Living Space. Designer iron gate welcomes you into charming courtyard, leading to detached guest suite/ADU with full bath and pre-plumbed for kitchenette. Inside, the home impresses with soaring ceilings & an expansive open floor plan. Abundant windows, sliding glass doors, & upgraded easy-care flooring enhance the sense of space & light. Kitchen is a chef's dream, with a large quartz-topped island, bar seating, a farmhouse sink, gas cooktop, & stylish backsplash. Ample cabinetry offers generous storage, & additional workspace provides versatility. The spacious Great Room blends comfort & style, while adjacent Dining Area accommodates both casual meals & formal dinners. Conveniently located downstairs primary bedroom & bath add to the home's appeal. Upstairs, a versatile loft provides extra living space, accompanied by two additional bedrooms & bathrooms ideal for family or guests. California-style backyard is an entertainer's paradise, complete with a covered patio, a shimmering pool with waterfall, separate spa, & fun putting green. Located in a prime area close to top-rated schools, shopping, and essential amenities, this home offers the perfect blend of luxury and convenience.
Location
State CA
County Placer
Area 12747
Direction Fiddyment to N. Hayden to Solstone to Brick Mason to Smokehouse.
Rooms
Master Bathroom Shower Stall(s), Double Sinks, Soaking Tub, Tile, Walk-In Closet, Window
Master Bedroom Ground Floor
Living Room Great Room
Dining Room Breakfast Nook, Dining/Family Combo
Kitchen Quartz Counter, Island w/Sink, Kitchen/Family Combo
Interior
Heating Central, MultiZone
Cooling Ceiling Fan(s), Central, MultiZone
Flooring Carpet, Vinyl
Window Features Dual Pane Full,Window Screens
Appliance Gas Cook Top, Built-In Gas Oven, Hood Over Range, Dishwasher, Disposal, Microwave, Double Oven, Plumbed For Ice Maker, Self/Cont Clean Oven, Tankless Water Heater
Laundry Cabinets, Ground Floor
Exterior
Exterior Feature Uncovered Courtyard, Entry Gate
Parking Features Attached, Garage Door Opener, Garage Facing Front
Garage Spaces 2.0
Fence Back Yard, Wood
Pool Built-In, Gunite Construction
Utilities Available Public, Electric, Underground Utilities, Natural Gas Connected
Roof Type Shingle
Porch Covered Patio
Private Pool Yes
Building
Lot Description Auto Sprinkler F&R, Street Lights, Landscape Back, Landscape Front, Low Maintenance
Story 2
Foundation Slab
Sewer In & Connected, Public Sewer
Water Water District, Public
Architectural Style Contemporary, Traditional
Schools
Elementary Schools Roseville City
Middle Schools Roseville City
High Schools Roseville Joint
School District Placer
Others
Senior Community No
Tax ID 403-020-030-000
Special Listing Condition None
Read Less Info
Want to know what your home might be worth? Contact us for a FREE valuation!

Our team is ready to help you sell your home for the highest possible price ASAP

Bought with RE/MAX Gold
GET MORE INFORMATION

Adrian Castillo
Principal/Realtor | CA DRE#01308935
Principal/Realtor CA DRE#01308935



