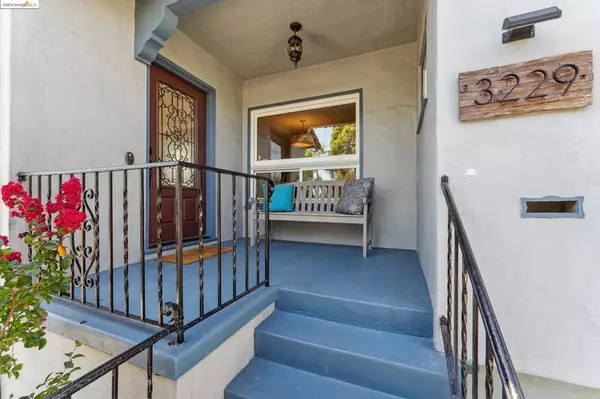For more information regarding the value of a property, please contact us for a free consultation.
Key Details
Sold Price $905,000
Property Type Single Family Home
Sub Type Single Family Residence
Listing Status Sold
Purchase Type For Sale
Square Footage 2,141 sqft
Price per Sqft $422
Subdivision Baja Glenview
MLS Listing ID 41071974
Sold Date 10/28/24
Bedrooms 4
Full Baths 2
HOA Y/N No
Year Built 1926
Lot Size 3,937 Sqft
Property Description
Demure for sure with style that will endure. The perfect blend of classic Mediterranean vibes and modern updates make this inviting home feel cozy and expansive at the same time. Arched vaulted ceilings welcome you into the living room and set the tone with an abundance of space and natural light. Hardwood floors and built-ins add to the allure. It then flows right into the dining room and open kitchen which then flows into the breakfast nook with windows on three sides. Together, the balance of space on the main level provides ample opportunity to entertain large parties, work from home, or enjoy quality time with loved ones. The upstairs level has three generously sized bedrooms with ample closet space and a beautifully updated bathroom. The downstairs primary suite has an oversized bathroom that includes a soaking tub, separate shower, private water closet, multiple vanities, and then a laundry room opening out to the flat private backyard. Plus the garage has interior access so you never have to get rained on bringing in the groceries. In the heart of the Town, with a Transbay shuttle stop just a tenth of a mile away providing access to the heart of the City. Whatever your needs, this charmer is sure to steal your heart. *SQFT and bed/bath count differs. Buyer to investigate
Location
State CA
County Alameda
Rooms
Other Rooms Barn(s)
Interior
Interior Features Breakfast Area
Heating Forced Air
Flooring Carpet, See Remarks, Wood
Fireplaces Type Living Room
Fireplace Yes
Appliance Dryer, Washer
Exterior
Garage Garage, Garage Door Opener, Off Street
Garage Spaces 1.0
Garage Description 1.0
Pool None
Porch Front Porch
Parking Type Garage, Garage Door Opener, Off Street
Attached Garage Yes
Total Parking Spaces 1
Private Pool No
Building
Lot Description Back Yard
Story Multi/Split
Entry Level Multi/Split
Sewer Public Sewer, Other
Water Other
Architectural Style Mediterranean
Level or Stories Multi/Split
Additional Building Barn(s)
New Construction No
Others
Tax ID 2680231
Financing Conventional
Read Less Info
Want to know what your home might be worth? Contact us for a FREE valuation!

Our team is ready to help you sell your home for the highest possible price ASAP

Bought with Julia Brady • Compass
GET MORE INFORMATION

Adrian Castillo
Principal/Realtor | CA DRE#01308935
Principal/Realtor CA DRE#01308935



