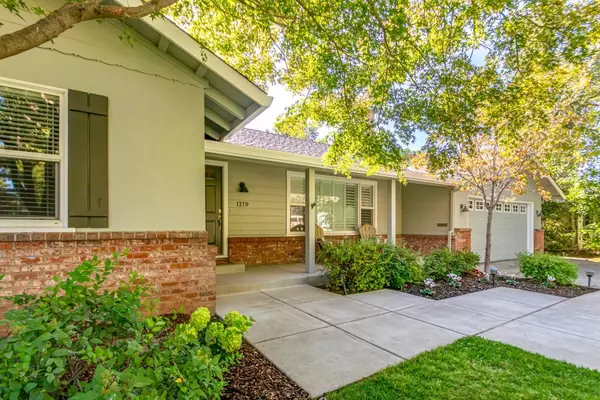For more information regarding the value of a property, please contact us for a free consultation.
Key Details
Sold Price $1,384,900
Property Type Single Family Home
Sub Type Single Family Residence
Listing Status Sold
Purchase Type For Sale
Square Footage 2,848 sqft
Price per Sqft $486
MLS Listing ID 224106015
Sold Date 11/01/24
Bedrooms 3
Full Baths 2
HOA Y/N No
Originating Board MLS Metrolist
Year Built 1950
Lot Size 0.320 Acres
Acres 0.3201
Property Description
Stunning Arden Park home with 3 bedrooms, 2.5 bathrooms and a versatile nook large enough for an office or home gym. 2,848 sqft on a deep, private 0.32 acre lot. Complete remodel in 2010 added new electrical, plumbing, HVAC, roof, insulation, and high-end interior finishes. Gorgeous open floor plan perfect for entertaining, red oak flooring flows throughout. The gourmet kitchen boasts a massive island with storage and seating, walk-in pantry, and high-end stainless appliances. Master bath oasis with two-person jetted tub and separate large vanities. Modern comforts include on-demand water heater, Nest thermostats, whole-house fan, and 48A pre-wiring for an EV charger. Insulated 2-car garage with walk-in loft storage. Beautifully landscaped yard with redwood garden boxes, fruit trees, and room for a pool or ADU. Recent upgrades include exterior paint, upgraded wood burning fireplace, LED lighting, and stainless appliances. Must see!
Location
State CA
County Sacramento
Area 10864
Direction Watt Ave to Las Pasas Way to El Nido Way
Rooms
Master Bathroom Shower Stall(s), Double Sinks, Jetted Tub, Tile, Multiple Shower Heads
Master Bedroom Walk-In Closet
Living Room Other
Dining Room Dining Bar, Dining/Living Combo
Kitchen Pantry Closet, Granite Counter, Island w/Sink, Kitchen/Family Combo
Interior
Interior Features Skylight(s)
Heating Central, MultiZone, Natural Gas
Cooling Ceiling Fan(s), Central, Whole House Fan, MultiZone
Flooring Tile, Wood
Fireplaces Number 1
Fireplaces Type Brick, Living Room, Wood Burning, Gas Starter
Window Features Dual Pane Full
Appliance Free Standing Gas Range, Free Standing Refrigerator, Gas Plumbed, Hood Over Range, Ice Maker, Dishwasher, Disposal, Dual Fuel, Self/Cont Clean Oven, Tankless Water Heater, Wine Refrigerator, Free Standing Freezer
Laundry Cabinets, Sink, Gas Hook-Up, Inside Room
Exterior
Garage Attached, EV Charging, Garage Door Opener
Garage Spaces 2.0
Fence Back Yard
Utilities Available Cable Connected, Public, Internet Available, Natural Gas Connected
Roof Type Composition
Porch Uncovered Deck
Private Pool No
Building
Lot Description Auto Sprinkler F&R, Curb(s)/Gutter(s), Landscape Back, Landscape Front
Story 1
Foundation Raised
Sewer In & Connected
Water Public
Schools
Elementary Schools San Juan Unified
Middle Schools San Juan Unified
High Schools San Juan Unified
School District Sacramento
Others
Senior Community No
Tax ID 288-0201-029-0000
Special Listing Condition None
Read Less Info
Want to know what your home might be worth? Contact us for a FREE valuation!

Our team is ready to help you sell your home for the highest possible price ASAP

Bought with Coldwell Banker Realty
GET MORE INFORMATION

Adrian Castillo
Principal/Realtor | CA DRE#01308935
Principal/Realtor CA DRE#01308935



