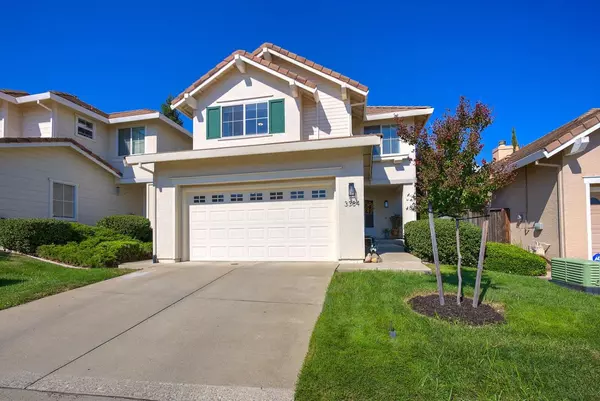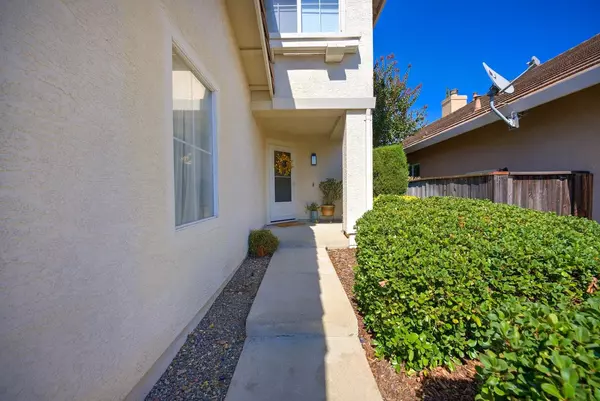For more information regarding the value of a property, please contact us for a free consultation.
Key Details
Sold Price $628,900
Property Type Single Family Home
Sub Type Single Family Residence
Listing Status Sold
Purchase Type For Sale
Square Footage 1,514 sqft
Price per Sqft $415
MLS Listing ID 224110920
Sold Date 11/01/24
Bedrooms 3
Full Baths 2
HOA Fees $100/mo
HOA Y/N Yes
Originating Board MLS Metrolist
Year Built 1998
Lot Size 3,324 Sqft
Acres 0.0763
Property Description
Prepare to be captivated by this charming, well-maintained two-story residence nestled within the prestigious Aviana gated community in sought-after East Roseville. Upon entering, you'll be welcomed by a spacious family room adorned with vaulted ceilings and a cozy fireplace, seamlessly flowing into the dining area and a large open kitchen featuring modern stainless steel appliances. This delightful home offers three generously sized bedrooms, two full bathrooms upstairs, and a convenient half bath on the main level. Recent updates include newer Berber carpeting and fresh paint throughout, enhancing its inviting ambiance. Situated in a prime location, this property grants access to the esteemed Eureka School District, including the highly regarded Granite Bay High School. The low-maintenance backyard is perfect for relaxation, boasting a large concrete patio, lush grass, and mature trees. Additional features include a newer HVAC system and access to a community pool. With shopping, Galleria Mall, diverse dining options, Kaiser and Sutter Hospitals, and scenic biking and walking trails nearby, this home is perfectly positioned for convenience and leisure. Don't miss this opportunitywelcome home!
Location
State CA
County Placer
Area 12661
Direction From Sierra College Blvd, take Olympus Drive to the first left and gate entrance to Aviana. Once through the gate turn left on Apollo Cir around to the right to the address.
Rooms
Master Bathroom Double Sinks
Master Bedroom Sitting Area
Living Room Cathedral/Vaulted
Dining Room Dining Bar, Dining/Family Combo
Kitchen Tile Counter
Interior
Interior Features Cathedral Ceiling
Heating Central
Cooling Ceiling Fan(s), Central
Flooring Carpet, Tile
Fireplaces Number 1
Fireplaces Type Other
Appliance Free Standing Gas Range, Hood Over Range, Dishwasher, Disposal
Laundry Dryer Included, Washer Included, In Garage
Exterior
Garage Side-by-Side, Garage Facing Front, Guest Parking Available
Garage Spaces 2.0
Fence Back Yard, Wood
Utilities Available Cable Available, Public, Electric, Natural Gas Available
Amenities Available Pool
Roof Type Cement,Shingle
Porch Front Porch, Uncovered Patio
Private Pool No
Building
Lot Description Auto Sprinkler F&R, Curb(s), Shape Irregular, Gated Community, Shape Regular, Low Maintenance
Story 2
Foundation Slab
Sewer In & Connected, Public Sewer
Water Public
Level or Stories Two
Schools
Elementary Schools Roseville City
Middle Schools Eureka Union
High Schools Roseville Joint
School District Placer
Others
HOA Fee Include MaintenanceGrounds, Pool
Senior Community No
Tax ID 461-025-042-000
Special Listing Condition None
Pets Description Yes
Read Less Info
Want to know what your home might be worth? Contact us for a FREE valuation!

Our team is ready to help you sell your home for the highest possible price ASAP

Bought with Nick Sadek Sotheby's International Realty
GET MORE INFORMATION

Adrian Castillo
Principal/Realtor | CA DRE#01308935
Principal/Realtor CA DRE#01308935



