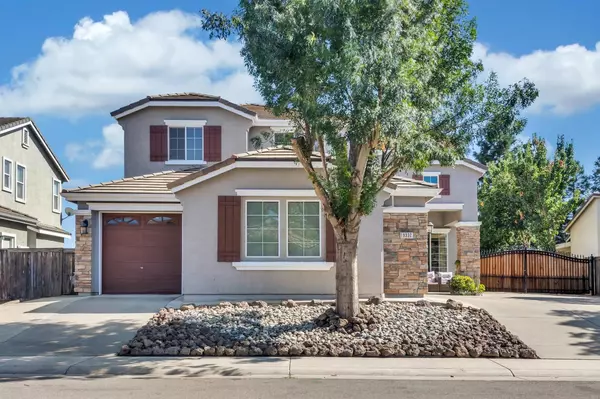For more information regarding the value of a property, please contact us for a free consultation.
Key Details
Sold Price $799,900
Property Type Single Family Home
Sub Type Single Family Residence
Listing Status Sold
Purchase Type For Sale
Square Footage 3,233 sqft
Price per Sqft $247
MLS Listing ID 224084191
Sold Date 11/05/24
Bedrooms 5
Full Baths 3
HOA Y/N No
Originating Board MLS Metrolist
Year Built 2005
Lot Size 8,224 Sqft
Acres 0.1888
Property Description
Stunning East Elk Grove Gem! Welcome to your dream home, where elegance meets comfortable living. This gorgeous residence features a seamless connection layout creating an ideal open concept. The downstairs includes one bedroom and a full bathroom, which is perfect for guests or multi-generational living. Inside discover a spacious living and dining area adorned with stunning wood flooring. The area is bathed in natural light, warm, inviting and ideal for both entertaining and everyday living. The kitchen is a chef's delight equipped with stainless steel appliances, abundant cabinet space, island, and a double oven ideal for crafting gourmet meals and hosting gatherings. Ascend to the second floor to find a versatile loft area that can serve as a home office, playroom, or additional lounge space. The generously sized bedrooms offer ample space for relaxation and personalization. The primary retreat is a true sanctuary, featuring a jetted tub, walk-in closet, and plenty of room to unwind after a long day. The private backyard is an oasis with a covered patio for alfresco dining and relaxing with endless possibilities for outdoor activities and gardening. Close to shopping, parks, and freeway. Make this beauty your own!
Location
State CA
County Sacramento
Area 10624
Direction From 99 South exit Bond Rd, right onto Bond Rd., right onto Waterman Rd., left onto Mainline Dr., right onto Black Swan Dr., left onto Pascual Way and right onto Healon Way.
Rooms
Master Bathroom Shower Stall(s), Double Sinks, Jetted Tub, Tile, Walk-In Closet, Window
Living Room Other
Dining Room Space in Kitchen, Dining/Living Combo, Formal Area
Kitchen Breakfast Area, Pantry Closet, Granite Counter, Island
Interior
Heating Central, Fireplace(s)
Cooling Ceiling Fan(s), Central
Flooring Carpet, Tile, Vinyl, Wood
Fireplaces Number 1
Fireplaces Type Family Room
Window Features Dual Pane Full
Appliance Gas Cook Top, Hood Over Range, Dishwasher, Disposal, Double Oven
Laundry Cabinets, Upper Floor, Inside Area
Exterior
Garage Attached, RV Access
Garage Spaces 3.0
Fence Back Yard, Fenced
Utilities Available Cable Available, Public, Internet Available
Roof Type Tile
Porch Awning, Covered Patio
Private Pool No
Building
Lot Description Curb(s)/Gutter(s), Grass Artificial
Story 2
Foundation Slab
Sewer Public Sewer
Water Public
Schools
Elementary Schools Elk Grove Unified
Middle Schools Elk Grove Unified
High Schools Elk Grove Unified
School District Sacramento
Others
Senior Community No
Tax ID 134-0960-021-0000
Special Listing Condition None
Read Less Info
Want to know what your home might be worth? Contact us for a FREE valuation!

Our team is ready to help you sell your home for the highest possible price ASAP

Bought with Prime Real Estate
GET MORE INFORMATION

Adrian Castillo
Principal/Realtor | CA DRE#01308935
Principal/Realtor CA DRE#01308935



