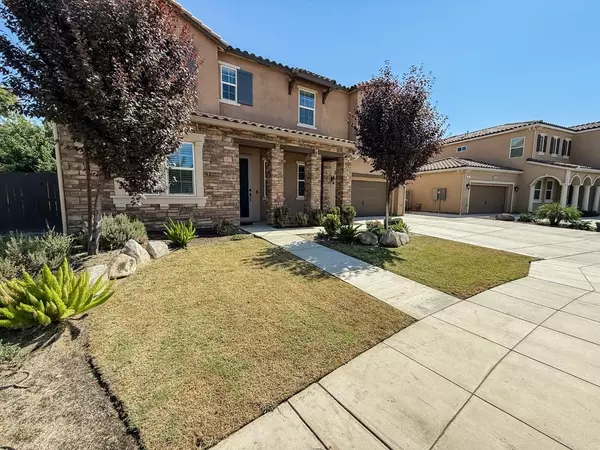For more information regarding the value of a property, please contact us for a free consultation.
Key Details
Sold Price $790,000
Property Type Single Family Home
Sub Type Single Family Residence
Listing Status Sold
Purchase Type For Sale
Square Footage 3,822 sqft
Price per Sqft $206
MLS Listing ID 619151
Sold Date 11/01/24
Bedrooms 7
Year Built 2019
Lot Size 7,474 Sqft
Property Description
Never before listed, meticulously maintained, upgraded, updated, a shop, a pool, RV parking, multi generational living at its finest, thats what you'll find here. Upon entering this nearly 4,000sqft home you will find a formal living and dining area, and the first bedroom and bathroom, just through that is the kitchen, living, and main dining areas. Open enough to know what it happening in each room, but separated enough to enjoy each space. Downstairs is a small junior ADU which has a bedroom, kitchenette, bathroom, and even its own laundry!! Upstairs is the real joy, a loft, perfect for a home office, or play room, two sets of jack and Jill rooms, each on their own wings, and finally the master retreat! Oversized master with sitting area, huge walk in closet, and even a giant bathroom. Each room feels private and expansive, with ample storage throughout, a pantry that extends under the stairs, built in appliances, every corner of this home has been thought out, and no dollar spared. Once outside you'll find a pool, two grassy areas for the pups, or the kiddos in your life, and even a shop and RV parking for the car enthusiast or hobbiest in your family!! If you are needing the best of every world, here it is! All of that, and even owned solar!! This home does not disappoint! Schedule your private showing today. You wont regret it!
Location
State CA
County Fresno
Area 611
Zoning R1
Rooms
Other Rooms Great Room, Office, Family Room, Den/Study, Loft, Game Room
Primary Bedroom Level Upper
Dining Room Formal
Kitchen Built In Range/Oven, Gas Appliances, Electric Appliances, Disposal, Dishwasher, Microwave, Eating Area, Breakfast Bar, Pantry
Interior
Heating Central Heat & Cool
Cooling Central Heat & Cool
Fireplaces Number 1
Fireplaces Type Masonry, Gas Insert
Laundry Inside, Utility Room
Exterior
Exterior Feature Stucco, Stone
Garage Attached
Garage Spaces 2.0
Pool In Ground
Roof Type Tile
Parking Type Existing RV Parking, Work/Shop Area
Private Pool Yes
Building
Story Two
Foundation Concrete
Sewer Public Water, Public Sewer
Water Public Water, Public Sewer
Schools
Elementary Schools Cox
Middle Schools Clark
High Schools Clovis
School District Clovis Unified
Read Less Info
Want to know what your home might be worth? Contact us for a FREE valuation!

Our team is ready to help you sell your home for the highest possible price ASAP

GET MORE INFORMATION

Adrian Castillo
Principal/Realtor | CA DRE#01308935
Principal/Realtor CA DRE#01308935



