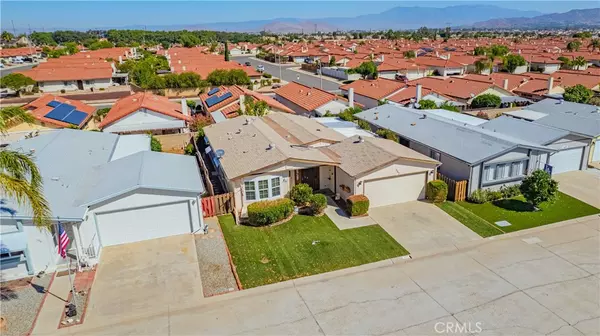For more information regarding the value of a property, please contact us for a free consultation.
Key Details
Sold Price $169,900
Property Type Manufactured Home
Listing Status Sold
Purchase Type For Sale
Square Footage 1,522 sqft
Price per Sqft $111
MLS Listing ID SW24197725
Sold Date 11/12/24
Bedrooms 2
Full Baths 2
HOA Y/N No
Land Lease Amount 963.0
Year Built 1989
Property Description
Welcome home to this extremely clean and well maintained 2-Bedroom, 2-Bathroom Golden West Triple-Wide manufactured home in the highly desirable 55+ Community of Sun Meadows. This beautiful home has been updated with newer sleek luxury vinyl plank flooring throughout. HVAC was replaced 2 years ago. Newer hot water heater. Wide open, spacious floorplan with some built-in features in the living room and vaulted ceilings. The living room opens to the kitchen and separates from the dining room. The step saving kitchen has plenty of cabinet space and solid surface Corian counter tops. A convenient indoor laundry room leads to the attached two car garage. This lot offers so much privacy in the backyard with a beautiful alumawood covered patio and mature trees and landscaping. The community offers a clubhouse, gym, pool, spa, sauna, tennis and pickleball courts, billiard and card room, shuffleboard and many more activities. Monthly income must be 3x the monthly space rent of $963.98 plus $225.00 average in utilities ($963.98 x 3 = $2891.94). This is a 55+ community, and buyer must be approved by the Sun Meadows Management.
Location
State CA
County Riverside
Area Srcar - Southwest Riverside County
Building/Complex Name Sun Meadows
Interior
Interior Features Built-in Features, Ceiling Fan(s), High Ceilings, Open Floorplan, Walk-In Closet(s)
Heating Central
Cooling Central Air
Flooring Laminate, Wood
Fireplace No
Appliance Built-In Range, Dishwasher, Electric Oven, Disposal, Gas Range, Gas Water Heater, Microwave, Refrigerator, Water Heater, Dryer, Washer
Laundry Inside, Laundry Room
Exterior
Exterior Feature Lighting
Garage Concrete, Direct Access, Driveway Level, Door-Single, Driveway, Garage Faces Front, Garage
Garage Spaces 2.0
Garage Description 2.0
Pool Community, Association
Community Features Curbs, Gutter(s), Street Lights, Pool
Utilities Available Cable Available, Electricity Connected, Natural Gas Connected, Phone Available, Sewer Connected, Water Connected
Amenities Available Billiard Room, Call for Rules, Clubhouse, Controlled Access, Fitness Center, Maintenance Grounds, Game Room, Meeting/Banquet/Party Room, Barbecue, Picnic Area, Playground, Pickleball, Pool, Pet Restrictions, Pets Allowed, Recreation Room, Sauna, Spa/Hot Tub, Tennis Court(s)
View Y/N Yes
View Neighborhood
Accessibility No Stairs
Porch Rear Porch, Concrete, Covered
Parking Type Concrete, Direct Access, Driveway Level, Door-Single, Driveway, Garage Faces Front, Garage
Attached Garage Yes
Total Parking Spaces 2
Private Pool No
Building
Lot Description Back Yard, Corners Marked, Front Yard, Landscaped, Paved, Street Level
Story 1
Entry Level One
Sewer Public Sewer
Water Public
Level or Stories One
Schools
School District Menifee Union
Others
Senior Community Yes
Tax ID 009710328
Security Features Carbon Monoxide Detector(s),Smoke Detector(s)
Acceptable Financing Cash, Cash to New Loan, Submit
Listing Terms Cash, Cash to New Loan, Submit
Financing Cash
Special Listing Condition Standard
Read Less Info
Want to know what your home might be worth? Contact us for a FREE valuation!

Our team is ready to help you sell your home for the highest possible price ASAP

Bought with Christian Rodriguez • Real Broker
GET MORE INFORMATION

Adrian Castillo
Principal/Realtor | CA DRE#01308935
Principal/Realtor CA DRE#01308935



