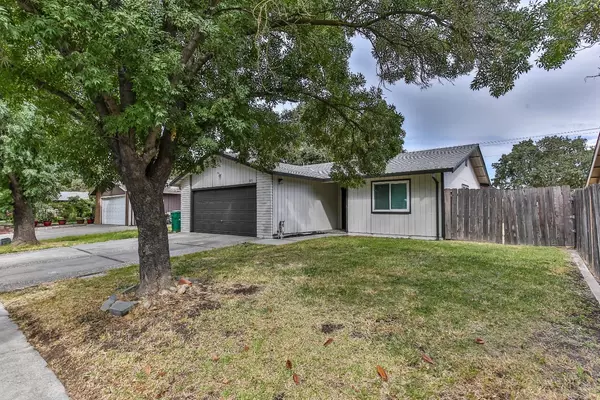For more information regarding the value of a property, please contact us for a free consultation.
Key Details
Sold Price $419,000
Property Type Single Family Home
Sub Type Single Family Residence
Listing Status Sold
Purchase Type For Sale
Square Footage 1,110 sqft
Price per Sqft $377
MLS Listing ID 224105063
Sold Date 11/16/24
Bedrooms 3
Full Baths 2
HOA Y/N No
Originating Board MLS Metrolist
Year Built 1983
Lot Size 7,714 Sqft
Acres 0.1771
Property Description
Experience the epitome of modern living in this stunningly remodeled 3-bedroom, 2-bath sanctuary! As you enter, you'll be greeted by elegant new flooring that enhances the open and airy layout. The heart of the homethe kitchenfeatures brand-new cabinets, exquisite countertops, and stainless steel appliances, making it a culinary haven for aspiring chefs and entertainers alike. Both bathrooms have undergone a complete transformation, showcasing luxurious vanities, chic tiles, and spa-inspired showers that invite relaxation and rejuvenation. Contemporary light fixtures cast a warm glow throughout, while energy-efficient dual-pane windows ensure comfort and serenity year-round. Step outside to your generously sized backyard, perfect for gatherings, gardening, or quiet evenings under the stars. Enjoy the added benefit of no rear neighbors, providing an extra layer of privacy and tranquility. This home is more than just a place to live; it's a lifestyle of elegance and comfort waiting for you to embrace. Don't miss the chance to make this exceptional property your own!
Location
State CA
County San Joaquin
Area 20705
Direction From Hammer lane go North on Tom O'Shanter and then make left turn on Sutherland dr and subject is on the right handside.
Rooms
Living Room View
Dining Room Dining/Family Combo
Kitchen Quartz Counter
Interior
Heating Central, Fireplace(s)
Cooling Ceiling Fan(s), Central
Flooring Laminate, Tile
Fireplaces Number 1
Fireplaces Type Brick, Family Room
Laundry In Garage
Exterior
Garage Garage Facing Front
Garage Spaces 2.0
Utilities Available Public, Electric
Roof Type Shingle
Private Pool No
Building
Lot Description Shape Regular
Story 1
Foundation Slab
Sewer In & Connected
Water Public
Schools
Elementary Schools Lodi Unified
Middle Schools Lodi Unified
High Schools Lodi Unified
School District San Joaquin
Others
Senior Community No
Tax ID 088-260-15
Special Listing Condition None
Read Less Info
Want to know what your home might be worth? Contact us for a FREE valuation!

Our team is ready to help you sell your home for the highest possible price ASAP

Bought with Don Rhodes Real Estate
GET MORE INFORMATION

Adrian Castillo
Principal/Realtor | CA DRE#01308935
Principal/Realtor CA DRE#01308935



