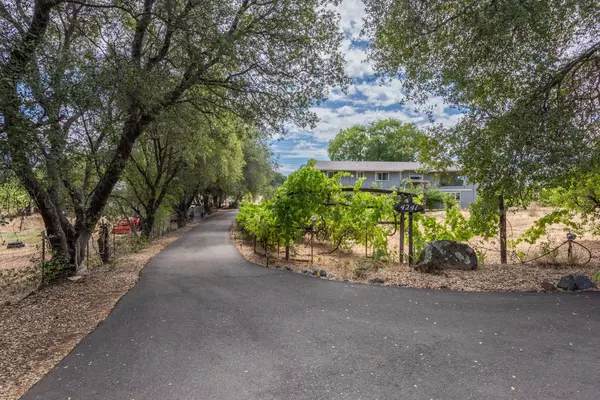For more information regarding the value of a property, please contact us for a free consultation.
Key Details
Sold Price $730,000
Property Type Single Family Home
Sub Type Single Family Residence
Listing Status Sold
Purchase Type For Sale
Square Footage 2,213 sqft
Price per Sqft $329
Subdivision Slate Creek
MLS Listing ID 224070420
Sold Date 11/25/24
Bedrooms 3
Full Baths 3
HOA Fees $82/ann
HOA Y/N Yes
Originating Board MLS Metrolist
Year Built 1976
Lot Size 5.000 Acres
Acres 5.0
Property Description
It's not very often you are able to find a Spacious Home on FIVE usable Gated & Fenced Acres, with an apprx 1000 sq ft barn, only 1 mile to Hwy 50 - but you just did! So hurry over to see this one! There are grape vines, fruit trees galore, pastures & plenty of level space for all your toys & room for a possible ADU, too. Enter the home to a beautiful hand laid tile floor with newer flooring through the house. Upstairs you will find 3 Bedrooms (including a Master with sliding glass door to the back deck), 2 bathrooms, a Living Room with beamed ceiling & rock fireplace, large Dining Room looking out to your private backyard, a sizeable Kitchen with plenty of storage & counter space & dining bar. Downstairs is another bathroom, an addtl laundry room & possibilities for you to do what suits your needs! If you have horses, great! The property is fenced with pastures for them to enjoy & the barn has a hay room & covered areas with dirt floor. If you don't have horses, the barn has electricity & cement floor that will fit your cars or equipment. It's an awesome location, lovely neighborhood, 15 minutes to Historic Placerville, a little over 1 hour to Lake Tahoe, less than an hour to Sacramento Airport. Separate HVAC systems, central vacuum and a whole lot more! Come See!
Location
State CA
County El Dorado
Area 12603
Direction Hwy 50 to Greenstone. Right on Studebaker. Follow around to Left on Monk Rd. Home is on the Left. Address sign out front.
Rooms
Master Bathroom Tile, Tub w/Shower Over, Walk-In Closet, Window
Master Bedroom Closet, Outside Access
Living Room Open Beam Ceiling
Dining Room Formal Area
Kitchen Pantry Closet, Island, Laminate Counter
Interior
Interior Features Cathedral Ceiling, Formal Entry, Open Beam Ceiling
Heating Central, Fireplace(s), Heat Pump, Wood Stove, MultiUnits
Cooling Ceiling Fan(s), Central, MultiUnits
Flooring Carpet, Laminate, Tile, Wood
Fireplaces Number 1
Fireplaces Type Living Room, Stone, Family Room, Wood Stove
Equipment Central Vacuum
Window Features Dual Pane Partial,Window Coverings
Appliance Built-In Electric Oven, Dishwasher, Disposal, Microwave, Plumbed For Ice Maker, Electric Cook Top, Electric Water Heater
Laundry Laundry Closet, Dryer Included, Electric, Washer Included, Inside Area
Exterior
Exterior Feature Entry Gate
Parking Features Attached, RV Access, RV Possible, Garage Door Opener, Guest Parking Available
Garage Spaces 2.0
Fence Back Yard, Wire, Fenced, Full
Utilities Available Dish Antenna, Public, Underground Utilities, Internet Available
Amenities Available None
View Pasture, Vineyard
Roof Type Composition,Metal
Topography Snow Line Below
Street Surface Paved
Porch Uncovered Deck
Private Pool No
Building
Lot Description Manual Sprinkler Front, Dead End
Story 2
Foundation Slab
Sewer Septic System
Water Meter on Site, Public
Schools
Elementary Schools Mother Lode
Middle Schools Mother Lode
High Schools El Dorado Union High
School District El Dorado
Others
Senior Community No
Tax ID 319-130-011-000
Special Listing Condition None
Read Less Info
Want to know what your home might be worth? Contact us for a FREE valuation!

Our team is ready to help you sell your home for the highest possible price ASAP

Bought with Upward Realty Inc.
GET MORE INFORMATION
Adrian Castillo
Principal/Realtor | CA DRE#01308935
Principal/Realtor CA DRE#01308935



