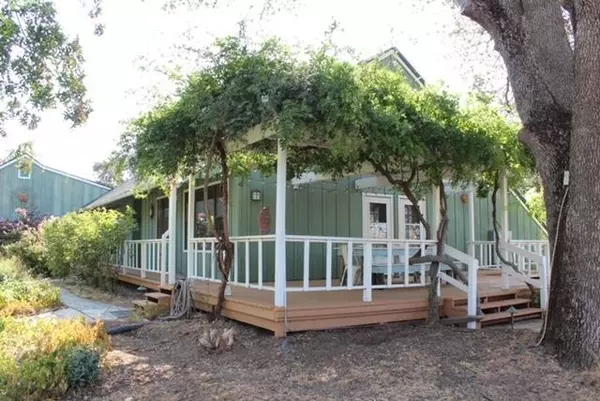For more information regarding the value of a property, please contact us for a free consultation.
Key Details
Sold Price $747,000
Property Type Single Family Home
Sub Type Single Family Residence
Listing Status Sold
Purchase Type For Sale
Square Footage 2,645 sqft
Price per Sqft $282
MLS Listing ID 617492
Sold Date 12/04/24
Bedrooms 3
Full Baths 2
HOA Fees $33/ann
HOA Y/N Yes
Year Built 1987
Lot Size 4.710 Acres
Property Description
The retreat you've been waiting for has arrived in this gorgeous one of a kind home with breathtaking panoramic views of the foothills. It's truly your own private oasis! You're going to love cooking dinner or entertaining friends in the kitchen with easy access to the covered deck where you can dine both inside and outside.The kitchen has pullout shelving, soft close drawers, touchless trashcan cabinet, pull out pantry, and double ovens with warming drawer. Another touch you're sure to love are those open beamed ceilings and the repurposed maple wood floors. The primary bathroom has heated floors and a recycled claw foot tub for the utmost of relaxation. Also included is OWNED Solar, 500 sqft shop with roll up doors, fully enclosed & vented greenhouse, RV parking w/ full hookup, Instant Hot Water + back up water heater, fiber optic for high speed internet, automatic gate, sump pump & french drain, 220 volt outlet in garage, well has multiple booster tanks, wood stashed dual pane windows, chicken coop, auto drip with 2 smart timers, and more. If that's not enough, it's also an easy commute into town! There's an additional list of updates and features attached to MLS for your realtor to print out for you. This home is spectacular, and no way for the photos to do it justice. Come see for yourself, sit in the chairs on the patio and soak in the serenity of the views and the gentle breeze & rustling trees. Imagine yourself in your new home. Lets make it happen!
Location
State CA
County Fresno
Rooms
Basement Unfinished
Interior
Interior Features Isolated Bedroom, Isolated Bathroom
Cooling Central Heat & Cool
Flooring Carpet, Tile, Hardwood
Fireplaces Number 1
Fireplaces Type Free Standing
Window Features Double Pane Windows
Laundry Inside
Exterior
Parking Features RV Access/Parking, Work/Shop Area, Drive Through, Garage Door Opener
Garage Spaces 2.0
Utilities Available Public Utilities, Propane
View Bluff View
Roof Type Composition
Private Pool No
Building
Lot Description Urban, Pasture, Other, Drip System
Story 2
Foundation Concrete, Wood Sub Floor
Sewer Septic Tank
Water Private
Additional Building Workshop, Shed(s), Greenhouse, Other
Schools
Elementary Schools Foothill
Middle Schools Sierra
High Schools Sierra Unified
Read Less Info
Want to know what your home might be worth? Contact us for a FREE valuation!

Our team is ready to help you sell your home for the highest possible price ASAP

GET MORE INFORMATION

Adrian Castillo
Principal/Realtor | CA DRE#01308935
Principal/Realtor CA DRE#01308935



