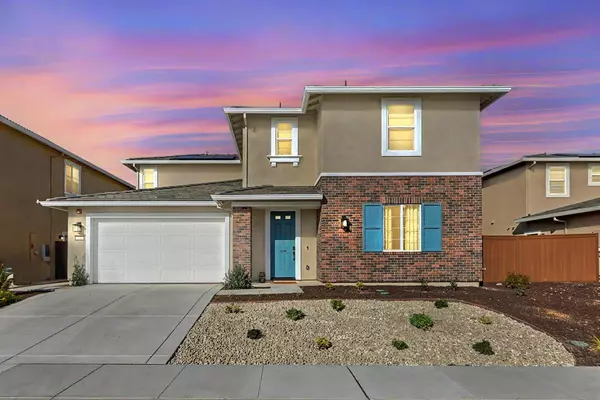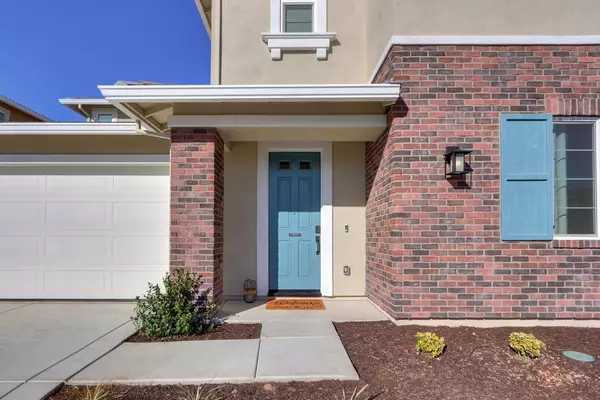For more information regarding the value of a property, please contact us for a free consultation.
Key Details
Sold Price $680,000
Property Type Single Family Home
Sub Type Single Family Residence
Listing Status Sold
Purchase Type For Sale
Square Footage 2,679 sqft
Price per Sqft $253
MLS Listing ID 224115580
Sold Date 12/06/24
Bedrooms 4
Full Baths 3
HOA Y/N No
Originating Board MLS Metrolist
Year Built 2023
Lot Size 6,795 Sqft
Acres 0.156
Property Description
BUILT IN 2023 ~ LARGE LOT ~ COURT LOCATION ~ OWNED SOLAR This beautiful, newer better than new home built in 2023 is nestled in the desirable neighborhood of The Woods at Fullerton Ranch. The open-concept floorplan, perfect for modern living includes a spacious kitchen with stunning quartz counters, stainless steel appliances, 2 ovens, walk-in pantry and an expansive island with bar seating overlooking the family room. Functional design with 4 bedrooms, including a downstairs bedroom perfect for guests or a home office. Enjoy outdoor living with the covered patio and generous backyard, ready for you to personalize just the way you want it. Upstairs, you'll find a roomy loft, perfect for a secondary living space. Upstairs laundry room with a sink, cabinetry, and extra storage. The owner's bedroom features a balcony and the spa-like owner's bath with a stall shower, sunken tub, dual sinks and huge walk-in closet. The Woods at Fullerton Ranch offers the charm of larger lots surrounded by Heritage Oaks, adding a sense of privacy with the feel of an established communityall while enjoying the energy efficiency, modern design, and low maintenance of a newer home.
Location
State CA
County Placer
Area 12202
Direction Take Nicolaus to Fullerton Ranch Road. Left on Fullerton Ranch, becomes Amelia. Home is on the right side.
Rooms
Living Room Great Room
Dining Room Dining Bar, Formal Area
Kitchen Pantry Closet, Slab Counter, Island w/Sink
Interior
Heating Central
Cooling Central
Flooring Carpet, Simulated Wood, Tile
Laundry Cabinets, Sink, Upper Floor, Inside Room
Exterior
Parking Features Tandem Garage, Garage Facing Front
Garage Spaces 3.0
Utilities Available Public
Roof Type Tile
Private Pool No
Building
Lot Description Court, Curb(s), Shape Regular, Low Maintenance
Story 2
Foundation Slab
Sewer In & Connected
Water Public
Schools
Elementary Schools Western Placer
Middle Schools Western Placer
High Schools Western Placer
School District Placer
Others
Senior Community No
Tax ID 021-940-024-000
Special Listing Condition None
Read Less Info
Want to know what your home might be worth? Contact us for a FREE valuation!

Our team is ready to help you sell your home for the highest possible price ASAP

Bought with eXp Realty of California, Inc.
GET MORE INFORMATION

Adrian Castillo
Principal/Realtor | CA DRE#01308935
Principal/Realtor CA DRE#01308935



