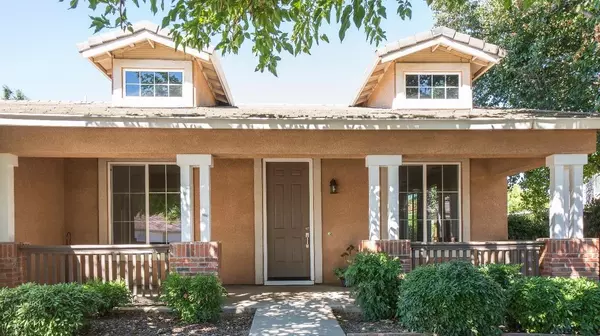For more information regarding the value of a property, please contact us for a free consultation.
Key Details
Sold Price $460,000
Property Type Single Family Home
Sub Type Single Family Residence
Listing Status Sold
Purchase Type For Sale
Square Footage 2,346 sqft
Price per Sqft $196
Subdivision Traditions At Country Club Estates
MLS Listing ID 224075548
Sold Date 12/12/24
Bedrooms 4
Full Baths 2
HOA Y/N No
Originating Board MLS Metrolist
Year Built 2005
Lot Size 0.260 Acres
Acres 0.26
Property Description
15k Price Adjustment! Welcome to 2350 Lindsey Drive! This fabulous home sits peacefully on a cul-de-sac in the highly sought-after neighborhood of County Club Estates! Step inside to find a spacious layout with over 2,000 square feet of living space with beautiful hardwood floors, fresh paint, and a kitchen featuring granite countertops and stainless-steel appliances. You will love the open layout of the kitchen and versatile space that you can enjoy as a family or dining room, a perfect layout for your family or entertaining guests! Featuring 4 bedrooms and 2 bathrooms, this home offers a spacious and flexible floor plan that can be tailored to your unique needs. All bedrooms are generously sized with the primary suite including a large walk-in closet and double vanity and soaking tub in the primary bathroom. Step outside to discover a yard that requires low maintenance landscaping and a backyard offering ample space and endless potential to make it your dream oasis! Additional features include an indoor laundry room, ample storage, and a 3-car garage! Located just blocks from the Colusa Golf & Country Club and easy access to Highway 20 and the charming downtown Colusa! Make this wonderful property your own and schedule a viewing today
Location
State CA
County Colusa
Area 16932
Direction Highway 20 to Country Club Drive to Lindsey Drive, house is at the end of cul-de-sac
Rooms
Master Bathroom Shower Stall(s), Double Sinks, Soaking Tub, Walk-In Closet, Window
Master Bedroom Ground Floor
Living Room Other
Dining Room Dining/Family Combo
Kitchen Breakfast Area, Pantry Closet, Granite Counter, Island w/Sink, Kitchen/Family Combo
Interior
Interior Features Storage Area(s)
Heating Central, Fireplace Insert
Cooling Ceiling Fan(s), Central
Flooring Carpet, Tile, Vinyl, Wood
Window Features Dual Pane Full,Window Screens
Appliance Free Standing Gas Oven, Free Standing Gas Range, Free Standing Refrigerator, Gas Cook Top, Dishwasher, Microwave
Laundry Ground Floor, Hookups Only, Inside Room
Exterior
Exterior Feature Entry Gate
Parking Features Attached, RV Possible, Garage Facing Front, Uncovered Parking Spaces 2+, Interior Access
Garage Spaces 3.0
Fence Back Yard, Fenced, Wood
Utilities Available Public
Roof Type Tile
Street Surface Asphalt
Porch Front Porch
Private Pool No
Building
Lot Description Manual Sprinkler F&R, Close to Clubhouse, Cul-De-Sac
Story 1
Foundation Slab
Builder Name Clyde Miles Construction Co.
Sewer Public Sewer
Water Public
Architectural Style Contemporary
Level or Stories One
Schools
Elementary Schools Colusa Unified
Middle Schools Colusa Unified
High Schools Colusa Unified
School District Colusa
Others
Senior Community No
Tax ID 002-300-006-000
Special Listing Condition None
Read Less Info
Want to know what your home might be worth? Contact us for a FREE valuation!

Our team is ready to help you sell your home for the highest possible price ASAP

Bought with Coldwell Banker Realty
GET MORE INFORMATION

Adrian Castillo
Principal/Realtor | CA DRE#01308935
Principal/Realtor CA DRE#01308935



