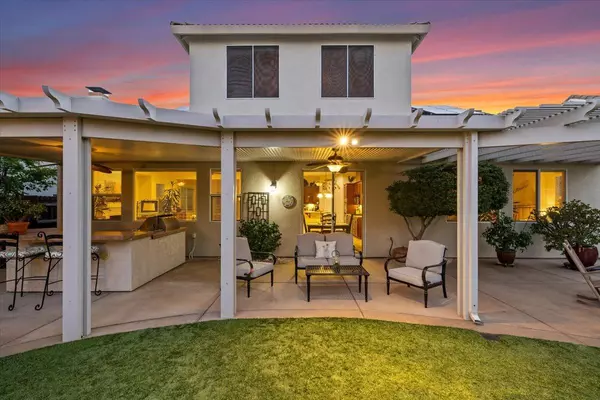For more information regarding the value of a property, please contact us for a free consultation.
Key Details
Sold Price $899,000
Property Type Single Family Home
Sub Type Single Family Residence
Listing Status Sold
Purchase Type For Sale
Square Footage 3,245 sqft
Price per Sqft $277
Subdivision Four Seasons
MLS Listing ID 224097962
Sold Date 12/16/24
Bedrooms 3
Full Baths 3
HOA Fees $280/mo
HOA Y/N Yes
Originating Board MLS Metrolist
Year Built 2005
Lot Size 9,148 Sqft
Acres 0.21
Property Description
MUST SEE THIS INCREDIBLE ENERGY SAVING SOLAR Home in the HIGHLY DESIRABLE Four Seasons GATED Community w/ a LUXURIOUS Clubhouse & Close to EVERYTHING! You'll fall in LOVE w/ the PRIVATE & PARK-LIKE BACKYRD featuring an EXPANSIVE covered patio w/ ceiling fans, BUILT-IN BBQ, NO MAINTENANCE Turf Grass for year-round green, Elegant WATER FEATURE, mature landscape w/ Fruit Trees & BEAUTIFUL FLOWERS! Best of all, it backs to OPEN SPACE & offers FOOTHILL VIEWS! Welcome Guests thru the Gated Slate Courtyard & on Entry into the home you'll appreciate the SOARING CEILINGS, Timeless Diamond-Set Tile Flooring & newly installed Hardwood Floors! Tall Ceilings in this Open Concept Family Rm create a Relaxing, SPACIOUS & AIRY feeling, and the many PICTURESQUE WINDOWS provide TONS of Natural Light! The Chef's Kitchen & SPECTACULAR Backyrd Oasis offer AMAZING entertaining space! The Primary & Guest Bedrms, plus a Full bath, as well as a Dedicated Home Office are on the Main Level, while the Upstairs Loft leads to an Oversized Ensuite Bedrm & PASTORAL VIEWS, making it ideal for Multi-Gen living! The Clubhouse has a heated pool, exercise rms, community gardens, nature trails, pickleball & tennis! The nearby Tuscan inspired Town Center has shopping, dining, entertainment & easy freeway access!
Location
State CA
County El Dorado
Area 12602
Direction From White Rock Rd: Turn left onto 4 Seasons Dr, Turn left onto Rushmore Way, Turn right onto Monte Mar Dr.
Rooms
Master Bathroom Shower Stall(s), Double Sinks, Granite, Tile, Tub, Walk-In Closet, Window
Master Bedroom Ground Floor
Living Room Cathedral/Vaulted
Dining Room Formal Area
Kitchen Breakfast Area, Granite Counter, Island w/Sink
Interior
Interior Features Cathedral Ceiling
Heating Central, Fireplace(s)
Cooling Ceiling Fan(s), Central
Flooring Carpet, Tile, Wood
Fireplaces Number 1
Fireplaces Type Family Room, Gas Starter
Window Features Solar Screens,Dual Pane Full,Window Coverings,Window Screens
Appliance Built-In Electric Oven, Free Standing Refrigerator, Built-In Gas Range, Hood Over Range, Dishwasher, Disposal, Microwave, Double Oven
Laundry Cabinets, Sink, Ground Floor, Inside Room
Exterior
Exterior Feature BBQ Built-In, Uncovered Courtyard
Parking Features Attached, Garage Facing Front
Garage Spaces 2.0
Fence Back Yard, Fenced, Wood, Other
Pool Built-In, Common Facility
Utilities Available Public, Solar, Natural Gas Connected
Amenities Available Pool, Clubhouse, Putting Green(s), Rec Room w/Fireplace, Recreation Facilities, Exercise Room, Sauna, Spa/Hot Tub, Tennis Courts, Greenbelt, Trails, Gym, Other
View Hills
Roof Type Tile
Topography Level
Street Surface Asphalt
Porch Covered Patio, Uncovered Patio
Private Pool Yes
Building
Lot Description Auto Sprinkler F&R, Close to Clubhouse, Private, Curb(s)/Gutter(s), Gated Community, Landscape Back, Landscape Front, Low Maintenance
Story 2
Foundation Slab
Sewer In & Connected, Public Sewer
Water Meter on Site, Water District, Public
Architectural Style Contemporary
Schools
Elementary Schools Latrobe
Middle Schools Latrobe
High Schools Black Oak Mine
School District El Dorado
Others
HOA Fee Include MaintenanceExterior, Pool
Senior Community Yes
Restrictions Age Restrictions,Signs,Parking
Tax ID 117-410-019-000
Special Listing Condition None
Read Less Info
Want to know what your home might be worth? Contact us for a FREE valuation!

Our team is ready to help you sell your home for the highest possible price ASAP

Bought with Coldwell Banker Realty
GET MORE INFORMATION

Adrian Castillo
Principal/Realtor | CA DRE#01308935
Principal/Realtor CA DRE#01308935



